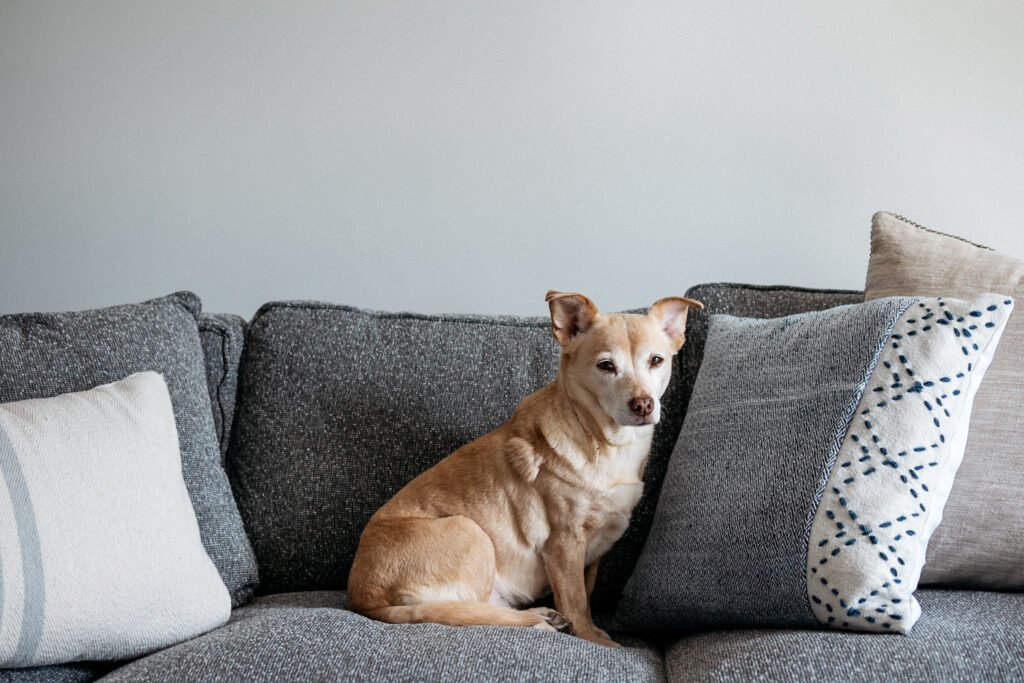Surf Road Reveal: Family Townhome 2-Room Makeover
ABOUT THE PROJECT
Jess and Lindsay were some of my first clients when I launched Surf Road in November of 2021. They have two young kids and bustling legal careers, leaving no time for designing their original and historic town house in Portland. Their living room, where we started, is awkwardly shaped, and has way too many entrances, including an entry door that no one uses. They had no clue how to make the most of the space while creating a comfortable sitting area for their young family.
When I arrived for my initial consult, they had all the furniture shoved against the walls, thereby making no cozy space to lounge. This is a design mistake I see clients making over and over again, actually (which gives me an idea for a future Reel...;)).
My first order of business was to convince them that they could have a larger sofa than they thought, and that it could sit away from the wall. Renderings, and especially 3D renderings, are very helpful in these scenarios.
The living and dining are open to one another so once we had the living room squared away, the dining room was next on the chopping block. They did not want to invest a ton of money, so we kept the original dining table and chairs, and simply updated the space to feel more cohesive with the living room.
The final product is a tasteful, cohesive and budget-friendly upgrade we were all very happy with! While these clients were on a tight budget, we decided to invest the most of their spend on the sofa, which we hope they will be able to enjoy for years to come.
maine interior decor, boho chic apartment, interior design, designer
maine interior decor, boho chic apartment, interior design, designer
maine interior decor, boho chic apartment, interior design, designer
budget design, design on a dime, cheap upgrades, interior design
If you couldn't tell, our photograher, Kayte, loves her some doggos! Special thanks to our model, Rylah.




